In our previous article, Salon Interior Design Service Part 1, we explored how a well-planned interior concept can elevate a salon or spa experience.
Today, we’re taking that idea one step further — presenting two modern minimalist design concepts that showcase how functionality and aesthetics can exist in perfect balance.
Both concepts were created by the DP Beauty Furniture design team, who specialize in affordable outsourced salon design services.
Our goal is simple: help salon and spa owners visualize their dream space while keeping the process clear, efficient, and cost-effective.
Why Modern Minimalism Works for Salons
Modern minimalist design has become one of the most requested styles in recent years — especially for beauty salons, medspas, and head-spa studios.
It’s more than a trend; it’s a language of simplicity that helps clients relax and owners optimize space.
At DP Beauty Furniture, we approach minimalism not as a “blank” look, but as a thoughtful composition of light, texture, and balance.
Each of our concepts begins with the client’s floor plan and real site photos, ensuring the final design feels natural and personalized.
Concept 3 — Modern Zen Serenity
The first concept (Concept 3) blends warm neutral tones and soft curves to create a welcoming, spa-like atmosphere.
The design was built around four key functional spaces: reception, consultation, treatment room, and a VIP suite.
Reception Area – 48㎡ (8m × 6m)
A circular ceiling design and curved marble desk immediately set the tone for calm and sophistication.
Light beige seating, matte black accents, and greenery add contrast and warmth.
The focus here is comfort — a space where first impressions feel effortless.
Furniture featured: Electric Beauty Bed DP-L157A & Salon Waiting Chairs
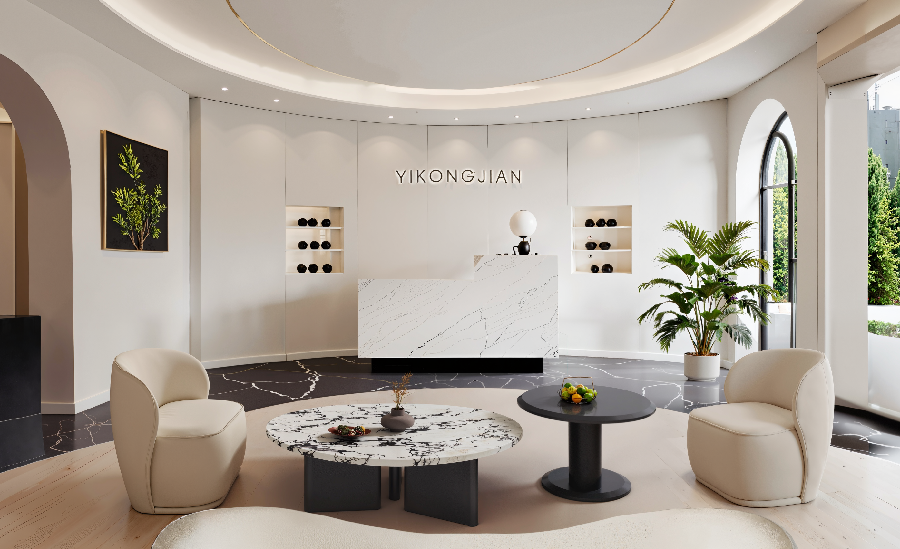
Consultation Room – 16.7㎡ (3.5m × 4.6m)
This room uses layered lighting and a round-mirror wall to reflect a sense of trust and openness.
The white ribbed desk pairs with an ergonomic consultation chair, ideal for skin analysis or aesthetic planning sessions.
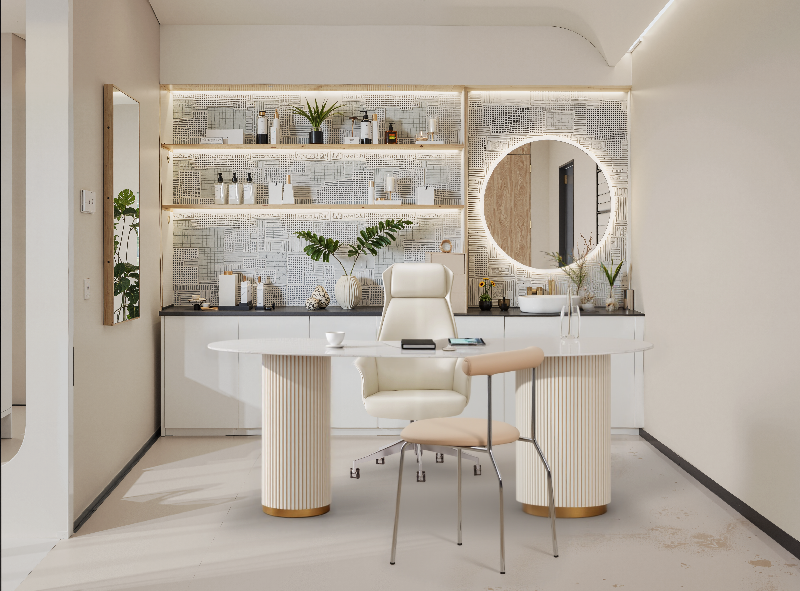
Treatment Room – 22.26㎡ (5.3m × 4.2m)
Every line is purposeful. Cabinets and shelves are built into the walls, leaving enough movement space for both client and esthetician.
The use of warm wood textures and indirect lighting promotes a sense of healing and relaxation.
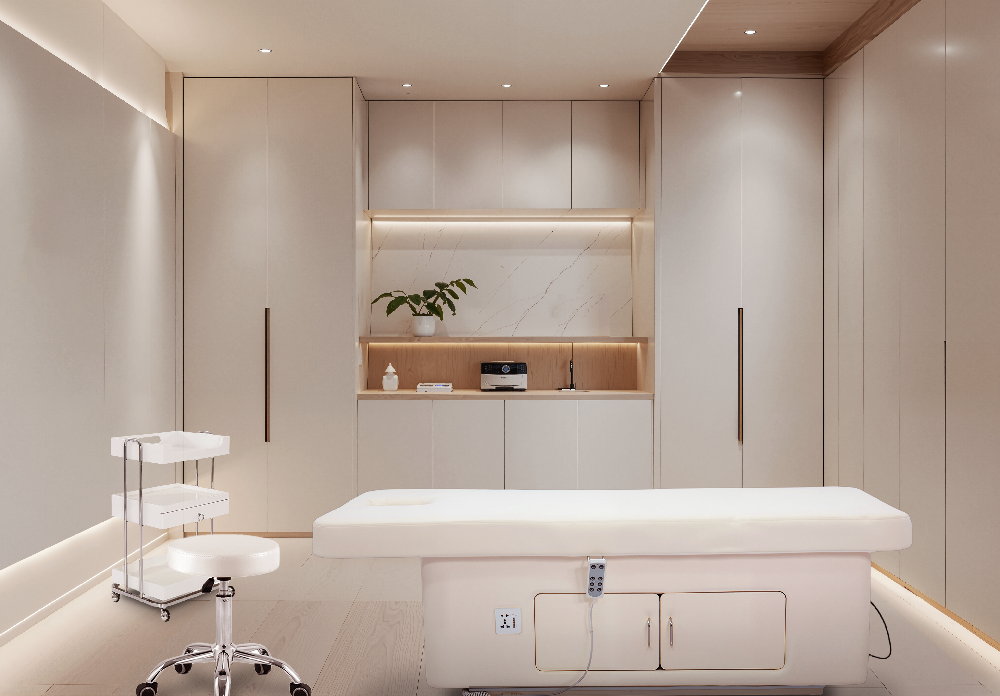
VIP Room – 22.62㎡ (5.8m × 3.9m)
Designed for privacy and elevated experience, the VIP area integrates soft arches and dimmable lighting.
The layout allows for flexibility — ideal for massage, facials, or private consultations.
All furniture and lighting in this project are sourced from DP Beauty Furniture’s own production line, ensuring seamless coordination between design and product.
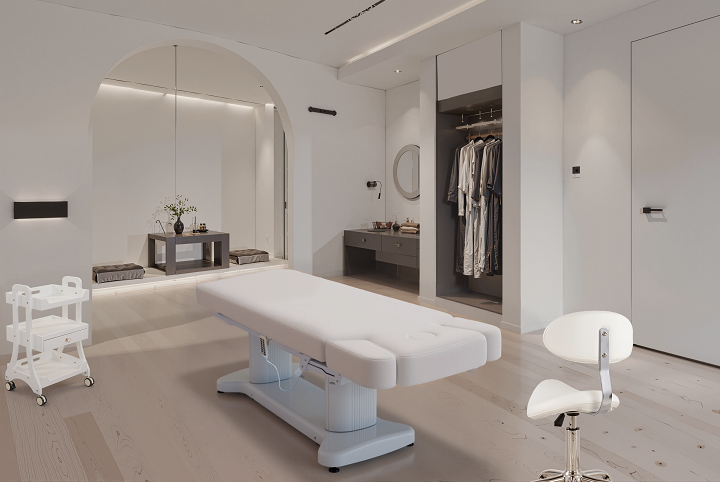
Concept 4 — Modern Minimalism in Monochrome
While Concept 3 emphasizes warmth, Concept 4 showcases purity and structure — a play between light and shadow.
This design fits perfectly for urban medspas, hair-spa studios, and head-spa centers that want a clean, professional aesthetic.
Lobby – 36㎡ (6m × 6m)
Natural light floods the space through floor-to-ceiling windows.
A sculptural white counter defines the focal point, while soft beige seating adds comfort without clutter.
Minimal decor keeps the space open, reflecting the modern luxury of simplicity.
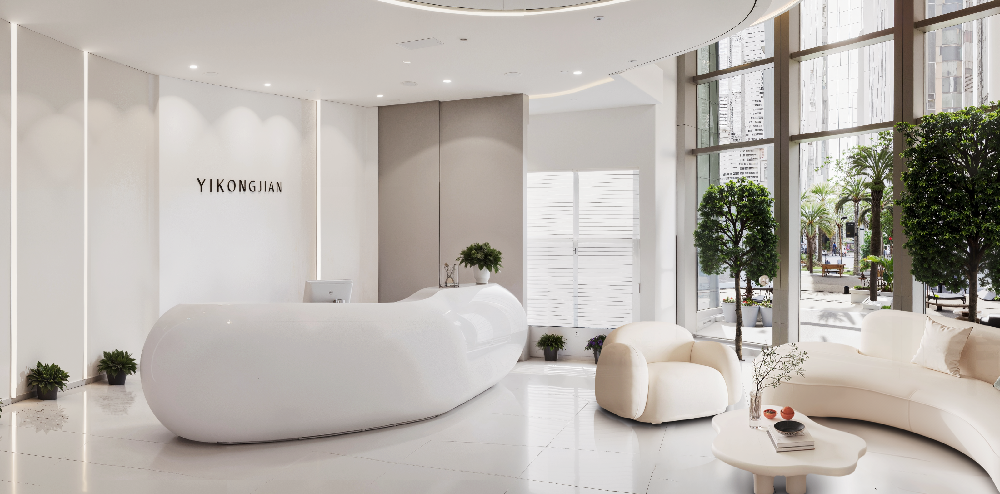
Treatment Room – 23.6㎡ (3.6m × 4m)
This room adopts a monochrome palette of white, wood, and charcoal.
A semi-transparent glass partition divides the working zone and relaxation area, creating visual layering.
Functional accessories such as mobile trolleys and adjustable electric facial beds ensure workflow efficiency.
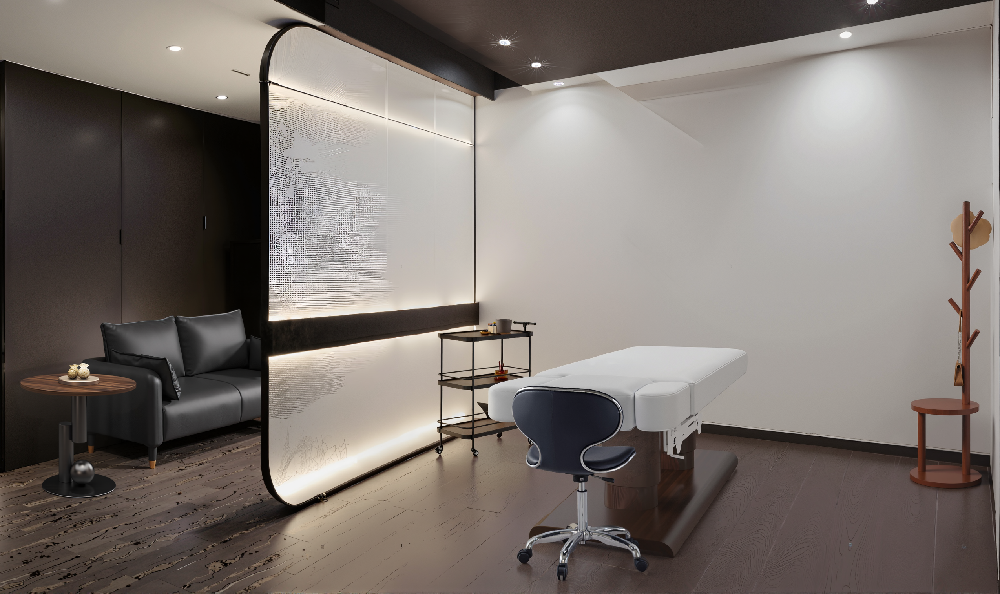
Head-Spa Room – 23.6㎡ (3.6m × 4m)
With its curved lighting strip and dark wood flooring, this room balances technical precision with comfort.
The design includes a dedicated shampoo zone featuring the Head Spa Bed 302 Series for immersive scalp treatments.
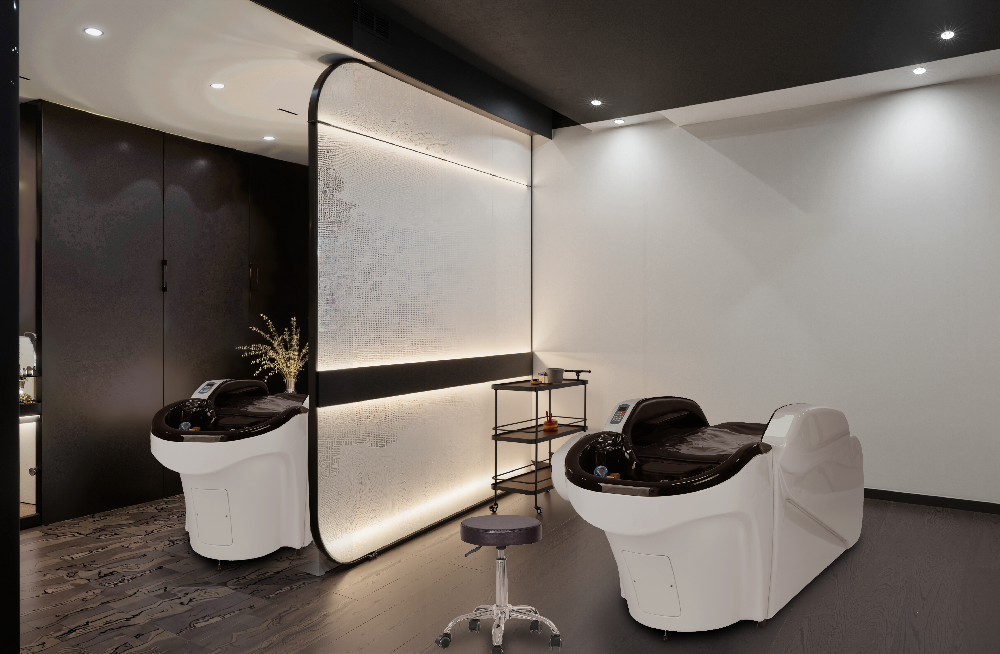
Consultation Room – 11.2㎡ (3.4m × 3.3m)
Compact yet refined, this area is designed for client intake and skincare planning.
A minimalist desk, warm lighting, and small greenery create a private and elegant environment.
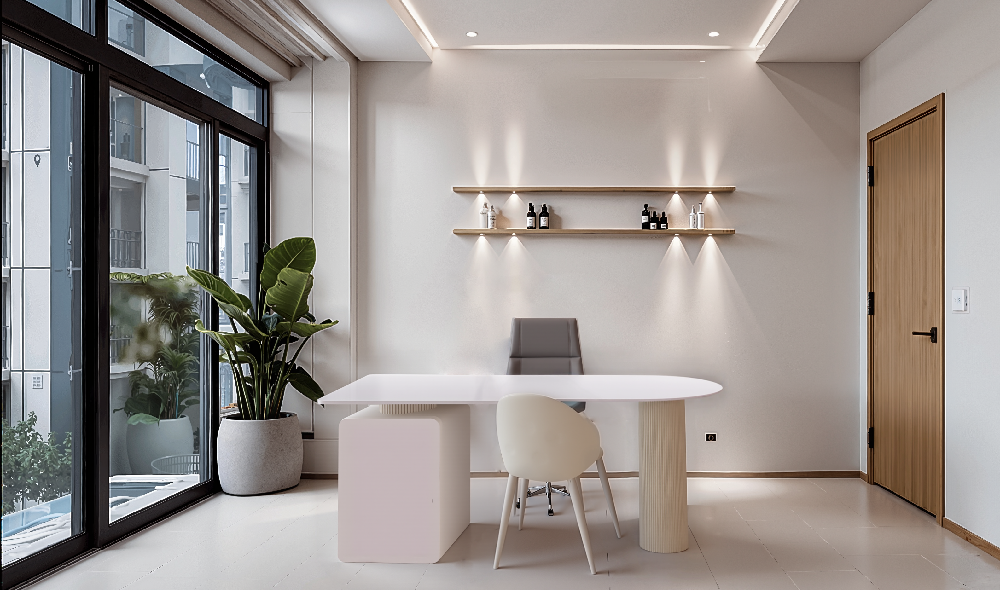
Our Full Design Workflow
At DP Beauty Furniture, we believe that a great salon begins with a clear plan — one that transforms your ideas into a space that truly works.
Unlike traditional design firms, we focus on space planning and visual design, not construction. This approach allows us to offer professional results at an affordable price.
Here’s how our process works, step by step:
Step 1: Share Your Floor Plan and Site Photos
Every project begins with understanding your space.
We ask clients to provide a floor plan (CAD or manual drawing) along with real photos of the existing site.
These files help our designers evaluate room dimensions, lighting, plumbing, and overall layout — all essential to creating a realistic and practical design concept.
Without accurate visuals, design decisions can be misaligned with real conditions, so this first step is crucial.
Step 2: Define Your Style and Business Type
Each beauty space is unique. Whether you’re running a lash studio, head-spa center, facial clinic, or full-service salon, we help you determine what design direction suits your brand identity.
During this stage, our designer will discuss:
The desired style (modern minimalist, zen, contemporary luxe, etc.)
Your color preferences and mood inspirations
Functional needs such as number of beds, chairs, storage units, or treatment zones
We also consider your target clientele — for example, a high-end medspa might prefer soft lighting and marble textures, while a lash salon might need flexible, compact layouts for small spaces.
Step 3: Concept Proposal and Preliminary Renderings
Once we have your layout and preferences, our design team begins conceptualizing the space.
Within 7–10 working days, we present:
3D renderings that visualize the proposed atmosphere
A basic floor plan showing furniture and pathway arrangement
Material and color suggestions
This stage helps you see your future salon before construction begins, making it easier to evaluate how the design aligns with your brand and workflow.
Step 4: Feedback and Adjustments
We value collaboration. After reviewing the first renderings, you can provide comments or request modifications.
Whether it’s changing the wall tone, adjusting lighting, or reconfiguring layout details, our team ensures the final version meets both aesthetic and operational goals.
We typically allow one round of major adjustments and minor fine-tuning, giving clients flexibility without unnecessary delays.
Step 5: Final Design & Product Package
Once approved, we deliver the final design package, which includes:
High-resolution 3D renderings from multiple angles
A confirmed layout plan (with measurements for local contractors)
A detailed product list — including every item’s size, color, material, and price
Because DP Beauty Furniture is a furniture manufacturer, our designers have direct access to the latest product data.
That means each item in your design — whether it’s a beauty bed, stool, trolley, or cabinet — comes from real, ready-to-order products, not generic models.
This saves time, avoids mismatched dimensions, and ensures your final salon looks exactly like the renderings.
Step 6: Design Contract & Payment
To begin any design work, a design fee is required upfront.
This protects our designers’ creative efforts and ensures a professional commitment from both sides.
Once the design is complete, you can choose whether to proceed with furniture ordering.
Installation and construction are handled by your local contractor, but we’ll provide measurement documentation and layout guidance to make their job easier.
💡 Average design fee: around $1000 USD for salons under 150m², depending on complexity. Larger spaces or multi-room concepts can be quoted individually.
In short, our workflow makes the entire process clear, efficient, and results-driven — from your first floor plan to your final product list.
Collaboration Options
Because every client’s needs are different, we’ve made our service flexible.
You can choose between two collaboration models, depending on how much assistance you need with your salon setup.
Option 1: Design-Only Package
This option is perfect for clients who already have local contractors or want to handle procurement independently.
You’ll receive:
3D interior renderings of each room
Layout and dimension drawings
Basic material and color suggestions
This gives you everything needed to brief your local team and start construction confidently.
Even if you don’t purchase furniture from us, the design itself remains a valuable asset — a blueprint for creating a professional and visually cohesive space.
Ideal for: salon owners, spa startups, or designers who need professional visual support without full furnishing.
Option 2: Design + Product Package
Our most popular option — it combines professional interior design with a complete product solution.
You’ll receive everything from the Design-Only Package, plus:
A detailed furniture and equipment list directly from our factory catalog
Price quotations for each item
Assistance with color/material coordination
Optional logistics planning for bulk orders
This approach eliminates the hassle of sourcing multiple suppliers.
Instead, you receive a fully coordinated design and product package where every detail — from beauty beds and trolleys to mirrors and lighting — matches perfectly.
By integrating design and manufacturing, we help clients avoid the most common renovation issues:
Products that don’t fit the layout
Inconsistent finishes or colors
Overpriced local retail furniture
You’ll know exactly how your space will look, what it will cost, and which items to order — all before the first wall is painted.
Our design service is not about undercutting quality — it’s about making professional design accessible.
Where typical design firms charge between $3,000 and $5,000 for similar work, our clients receive full visual concepts and professional layouts starting at around $1000 USD.
And because our designers work directly with product engineers, you benefit from both creative expertise and technical accuracy.
We see each project as a collaboration.
Our designers communicate directly with clients to ensure that every choice — from lighting tone to product selection — aligns with your brand, your clientele, and your long-term goals.
Even after the design is finalized, we remain available to help you with furniture selection, logistics coordination, and after-sales support.
It’s not just a drawing — it’s a long-term partnership built around your salon’s success.
Why Choose DP Beauty Furniture
Factory-Direct Pricing: As a manufacturer, we combine design expertise with in-house production.
Professional Designers: Experienced in salon, spa, and medspa layouts.
Fast Turnaround: 7–10 days for first concept delivery.
Custom Product Matching: Every design includes precise product coordination.
Affordable Fees: Only around $1000 USD for small to mid-size salons.
Our goal is to make salon design accessible, professional, and visually clear — so you can make confident business decisions without overspending.
Whether you’re opening a new spa, upgrading your medspa, or redesigning a beauty studio, our affordable design service lets you turn your ideas into reality with confidence.
💬 Ready to start your design journey?
Contact us at www.dpbeautyfurniture.com
FAQ
Q1. Do you provide construction or installation?
No, we provide only design and furniture packages. You can hire a local construction team to execute the plan.
Q2. How much does your salon design service cost?
Around $1000 USD for spaces under 150㎡, depending on complexity and layout.
Q3. What do I need to start?
A floor plan, site photos, and your preferred style reference.
Q4. How long does it take to receive the design?
Typically 7–10 business days for the initial rendering.
Q5. Can I order furniture directly from you?
Yes. After your design is confirmed, we’ll prepare a complete quotation and shipping plan.
"*" indicates required fields