Are you stuck figuring out how to design your nail or beauty studio when you only have a limited amount of space? If you're feeling overwhelmed trying to fit everything into a compact layout without sacrificing style or comfort — you're not alone.
At Dongpin, we know that thoughtful design can make even a small salon feel luxurious, functional, and completely customized to your brand. That’s why we’re excited to share our latest project: an 80㎡ cream-style nail & lash studio that balances modern elegance with everyday practicality.
Whether you’re opening a new salon or looking to refresh your current space, this layout can be a serious game-changer. Let’s walk through it together — room by room, detail by detail.
This interior design concept started with a simple goal: create a warm, inviting atmosphere with high-end touches — without going over the top. The foundation is a soft cream palette, which keeps things feeling open, clean, and soothing. Then we added accents of Hermes orange, a bold and luxurious shade that instantly elevates the space.
Together, this color pairing brings balance: cream calms the senses, while orange adds energy and a unique brand identity. The result? A space that feels both serene and unforgettable.
But it’s not just about color. The shapes and materials we chose — arched cutouts, frosted glass blocks, soft leather chairs, and matte finishes — reinforce the relaxed and upscale vibe. The curved details in the mirrors, ceilings, shelving, and lighting create flow and a sense of intentional design throughout the space.
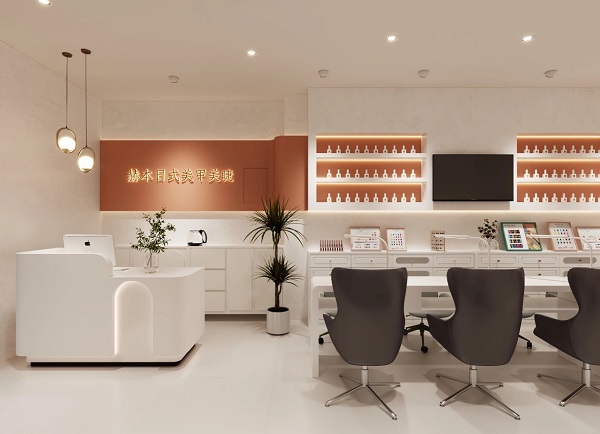
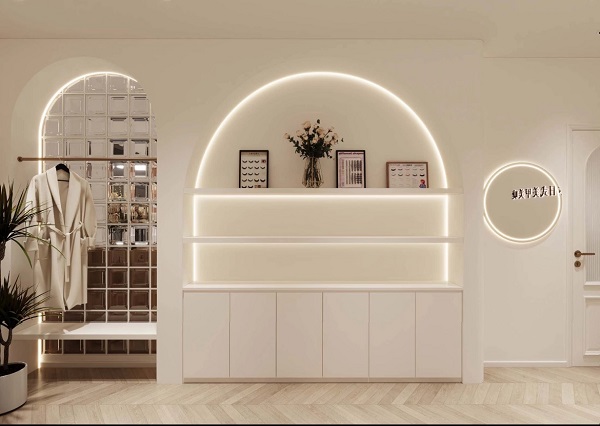
Despite being just 80㎡ (roughly 860 square feet), this nail and lash studio manages to pack in six distinct functional zones — each crafted with a clear purpose and seamless aesthetic continuity. The layout doesn't just fit everything in — it makes every inch feel intentional and effortlessly stylish. Here’s a closer breakdown of each space and why it works so well:
The centerpiece of the salon is a sleek central nail bar, designed to seat up to six technicians comfortably. Instead of crowding the space with individual stations, the island-style layout promotes a communal, energetic atmosphere while still allowing each tech their own personal working zone.
Polish displays are wall-mounted and softly backlit, serving both as functional storage and visual merchandising. Every nail station is thoughtfully equipped with its own task lighting, storage drawers, and easy access to shared tools — all without creating clutter or breaking the salon’s smooth, minimal vibe.
Why it works: It balances speed and sociability. Clients enjoy the dynamic, lively setting, while nail techs benefit from a layout that supports fast-paced service without feeling chaotic or cramped. It’s a setup designed for salons that prioritize both efficiency and experience.
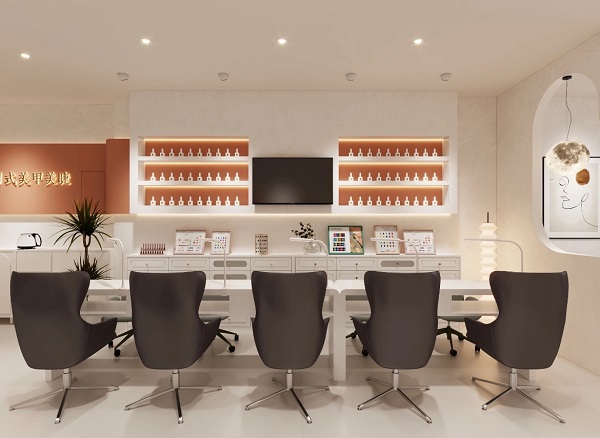
Moving just a few steps beyond the nail bar, clients transition into a semi-enclosed pedicure oasis. Plush cream leather chairs with extendable footrests offer full-body comfort, while cleverly hidden under-seat storage keeps tools and towels within reach but out of sight.
A warm-toned, perforated screen delicately defines the pedicure zone without blocking the flow of air or light. This partial enclosure subtly separates the experience, giving clients a greater sense of personal space — while still maintaining the salon’s open, breathable layout.
Why it works: It combines spa-like relaxation with operational practicality. Clients feel pampered and private without feeling isolated, and technicians benefit from a flexible, accessible setup.
The waiting lounge and reception area set the tone the moment a client walks in. A curved reception counter, accented with soft, indirect lighting and a bold Hermes orange feature wall, acts as the visual anchor for the space.
Nearby, a cozy upholstered sofa, lush potted greenery, and a curated mix of abstract art pieces create a relaxed, upscale waiting environment. Everything here is designed to slow the client’s pace, lower stress levels, and reinforce a sense of trust before any service even begins.
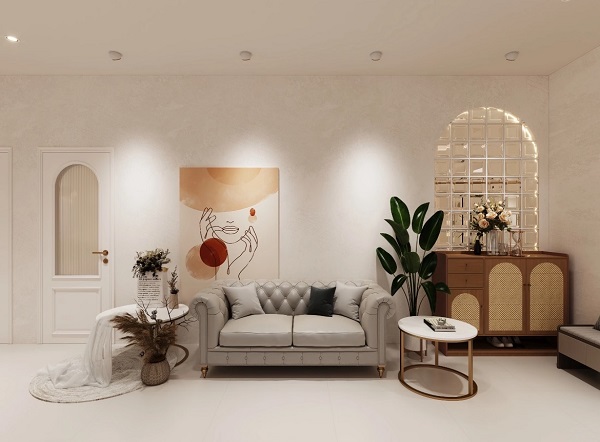
Why it works: First impressions are powerful. A welcoming, well-branded entrance makes clients feel like they’re in good hands — and builds excitement and comfort before their treatments even start.
Nestled deeper into the studio is the lash and facial treatment area, laid out with six fully-equipped beds arranged in a logical, streamlined flow. Between each treatment space are rolling carts, adjustable stools, and soft dividing panels, keeping every therapist’s setup flexible and efficient.
Ambient lighting tucked behind custom-designed archway niches gently illuminates the space without harsh glare, creating a soothing, cocoon-like environment ideal for beauty treatments that require both focus and client relaxation.
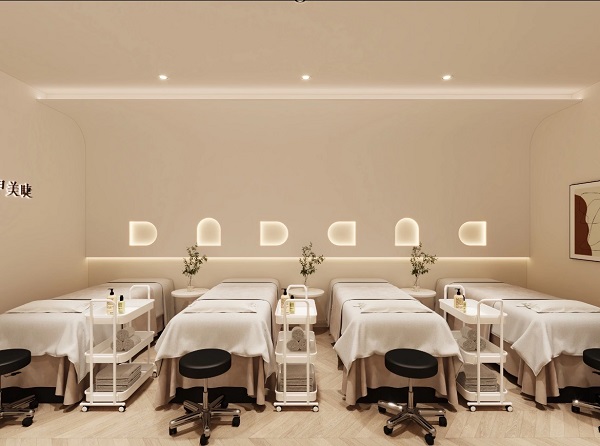
Why it works: Clients get a serene, spa-like atmosphere, while staff benefit from an organized, modular system that speeds up service turnover without sacrificing the calm, luxurious vibe.
Tucked discreetly in a quieter corner, the private spa nook elevates the client journey even further. Here, you’ll find thoughtful touches like hanging robe hooks, a minimalist vanity station with soft, flattering lighting, and a cozy seating area where clients can change, prep, or simply take a breather before or after their treatment.
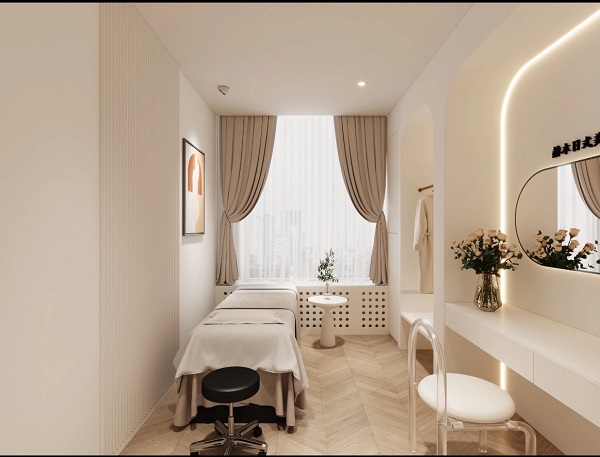
Subtle material choices — such as glass block partitions and curved mirrors — visually expand the space without making it feel clinical or stark. The overall design whispers luxury rather than shouting it, which makes the experience feel personal and considered.
Why it works: It’s about emotional connection. Small, thoughtful amenities like a robe nook or personal prep space transform a beauty appointment from a service into an experience clients remember — and want to return to.
Beyond zoning, it’s the small design choices that make this studio feel polished and intentional. Here are a few ideas worth borrowing:
· Lighting is layered — downlights for general illumination, pendant lighting for warmth, and backlighting to create mood
· Storage is hidden in plain sight — custom cabinetry, lift-up seats, and under-counter drawers keep everything organized
· The use of curves — from mirrors to cutouts to desk edges — softens the space and adds a touch of elegance
· Glass blocks and arch windows help define zones without shutting off airflow or natural light
· The material palette is tight — mostly creams, warm woods, and soft textiles, keeping the space cohesive and soothing
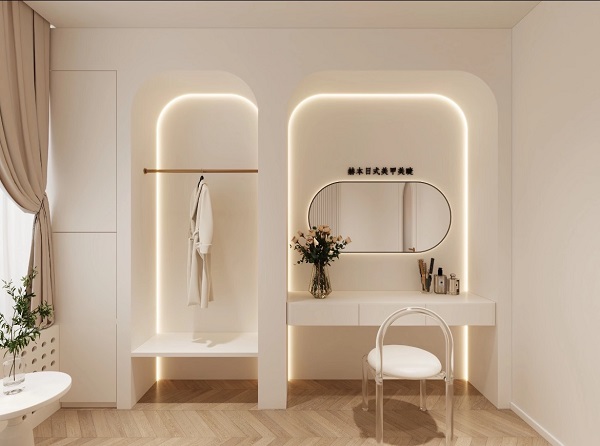
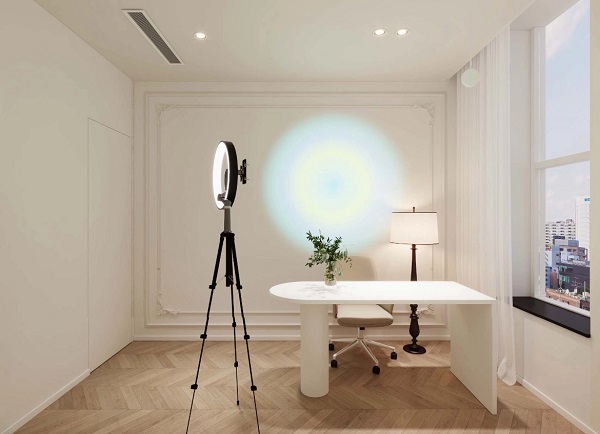
This 80㎡ layout is perfect for:
· First-time salon owners working within a modest space
· Nail and lash studios looking to refresh without expanding
· Beauty entrepreneurs seeking a high-end aesthetic on a realistic budget
· Salon managers prioritizing function, flow, and visual harmony
· Anyone needing a layout that looks great in person and on Instagram
With strategic lighting, flexible furniture, and intentional color use, small salons can easily project big style and big results.
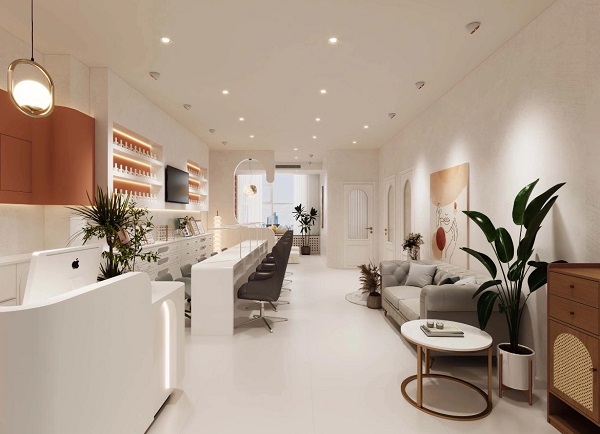
If you’re in the process of opening or redesigning your nail or lash studio, don’t get discouraged by your square footage. Smart layouts and beautiful design choices can make any space feel bigger, better, and more on-brand.
At Dongpin, we specialize in helping salon owners achieve that balance. Whether you need custom salon furniture, layout planning, or visual branding advice, our team is ready to help.
👉 Explore our curated furniture collections at www.dpbeautyfurniture.com
👉 Contact us to bring your dream salon space to life
Focus on zoning, lighting, and storage.
Use clear functional areas like nail bars, pedi zones, and treatment beds, but keep sightlines open to avoid a cramped feeling. Choose hidden or built-in storage wherever possible. Layer lighting for both function and atmosphere. A compact layout like this 80㎡ cream-style nail salon is a perfect example of smart small salon design.
Soft neutrals like cream, beige, and light wood tones create a relaxing atmosphere and visually enlarge small spaces. Accent colors like Hermes orange add character and make your brand more memorable. Keeping the color palette under three main tones helps maintain a clean, professional look.
For a nail and lash studio layout, essentials include:
· A well-organized nail bar with ergonomic chairs
· Pedicure chairs with built-in massage and storage
· Comfortable lash beds with adjustable lighting
· Multi-functional rolling carts and hidden storage
· A stylish reception desk that fits the overall design theme
At Dongpin, we offer customizable salon furniture solutions perfect for both small and large studios.
Smart layout and consistent design language are key.
Use curved lines, strategic mirrors, light color palettes, and semi-transparent partitions like glass blocks. Keep the furniture lightweight and avoid over-decorating. Emphasizing vertical space with wall lights and arched shelves also tricks the eye into seeing a larger room.
Absolutely.
Dongpin specializes in salon furniture tailored to different sizes and styles of beauty businesses. Whether you need space-saving nail tables, adjustable lash beds, or custom-built reception areas, our design team can help you maximize functionality without sacrificing aesthetics.
👉 Check out our salon furniture collections at www.dpbeautyfurniture.com
"*" indicates required fields