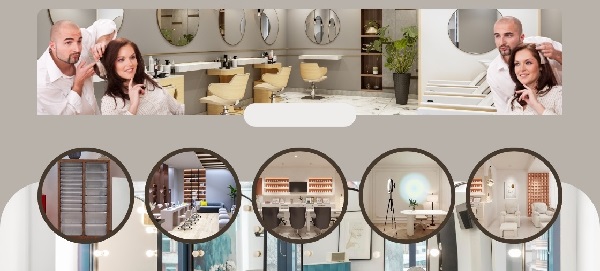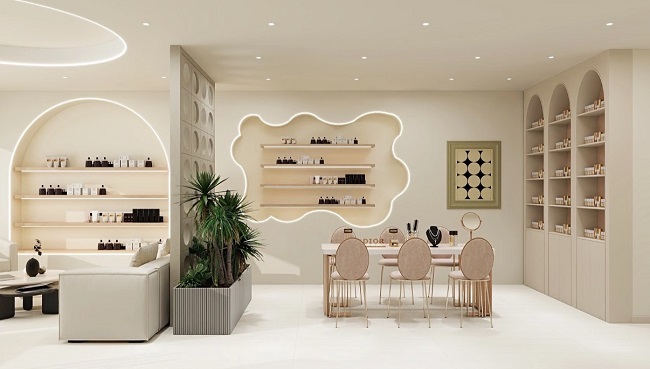Running a compact salon isn’t about squeezing more things into fewer square meters—it’s about making every object and every movement count. When your floor area is tight, the most impactful decisions are the ones you make about layout, furniture, and storage. Below is a practical guide that shows how small salons can look and work like bigger ones—plus ready-to-use product picks you can implement immediately.

1) Plan the room like a workflow, not a showroom
A lot of cramped salons have great furniture but poor flow. Start by mapping the steps of a typical appointment and lay out your space to match those steps:
Arrival & check-in →
A clear path from the door to reception (or your POS shelf) with a small display of retail items at eye level.
Prep & set-down →
A spot to place bags and jackets; a trolley parked at the working side of the chair; consumables pre-staged.
Service →
Your chair/bed in a position that doesn’t block the main walkway; task lighting inside your arm’s reach.
Wrap-up & payment →
Retail shelf or cabinet visible on the way back to checkout; towels and tools go straight into designated bins.
A space that mirrors your service flow feels larger because it removes back-tracking and cluttered crossings. That’s free square footage without moving a wall.
2) Choose furniture that does real work (and reduces the number of pieces you need)
Multifunction treatment chair
If you can cover multiple services with a single footprint, you win space and time. The L437 Electric Facial Chair
is built for that: electric adjustments for core positions let you switch from facial to lashes to brow work without swapping equipment or dragging in a second chair. The armrests, head area, and leg support are shaped for face-forward and reclined work, so one chair can anchor a complete treatment room. That’s fewer purchases, less visual clutter, and faster room turns.
Mobile work surfaces (trolleys)
In small rooms, fixed counters often become magnet boards for mess. A good trolley brings the “counter” to you, then rolls out of the way when you need open floor. Use a two-trolley system:
Primary trolley at the working side for tools and products you’ll touch during the next 30 minutes.
→ ML-004 Salon Trolley
: enclosed drawers help keep dust off liquids and disposables; top tray keeps current items at hand.
Secondary trolley staged near the entrance or wall for replenishment and backups.
→ OY-002 Salon Trolley
: open shelving makes it easy to see stock at a glance and wheel it over when you’re running low.
This “working trolley + backup trolley” setup removes the need for deep countertops and prevents daily clutter from living on display.
3) Go vertical: storage that frees the floor
Low cabinets eat floor area but don’t store much. In small salons, tall storage feels like you gained a closet.
Retail + closed storage in one footprint
gives you a dust-shielded display zone at eye level and closed storage below/behind. Use the eye-level tiers for the “five SKUs that actually sell,” and keep the refill stock hidden but close. This prevents the classic small-salon issue where retail either overwhelms the room or gets buried.
Modular drawers for tiny, high-mix items
Nail and brow services spawn lots of small SKUs. The Nail Salon Storage Cabinet
uses modular drawers and dividers so polishes, tips, foils, swabs, and bits each get a consistent home. Label the fronts; keep fast movers at hand height; place slow movers up high. Because drawers are shallow and separated, you don’t end up stacking product on product.
Quick setup tip: assign each drawer a category (e.g., “base/top,” “nude palettes,” “bright palettes,” “disposables,” “sanitation”). When a drawer fills, create a new label rather than mixing categories. Clear categories = faster turns.
4) Three small-salon layout templates you can copy
These are text-based “blueprints” you can sketch onto your floor. Measurements are suggestions you can tweak.
A) Single-room studio (18–25 m² / ~195–270 ft²)
Door → SAJH001 display on the right (retail + limited closed storage).
Left wall → L437 chair centered with ML-004 at working side (dominant hand), OY-002 behind/near entrance as backup.
Opposite wall → tall cabinet or sink zone (if applicable); keep 90 cm / 36″ of clear walkway.
Ceiling → one ambient light + one task light bar; mirror opposite the entry to “stretch” the room.
Why it works: one working lane; no crossed paths. The chair stays put; the trolley moves.
B) Two-station narrow room (28–35 m² / ~300–375 ft²)
Stations staggered, not symmetrical, to avoid elbow collision.
L437 in the rear half; SAJH001 near the front for retail.
ML-004 lives at the rear station; OY-002 floats between both.
Keep a minimum 100–110 cm (39–43″) center aisle so two people can pass with a trolley.
Why it works: staggered stations break the corridor effect; one trolley floats to plug capacity spikes.
C) Micro suite (10–12 m² / ~110–130 ft²)
L437 in a corner diagonally; ML-004 on the open side.
Nail Salon Storage Cabinet on the shortest wall; use the top surface for POS or small sterilizer.
Use a ceiling-hung curtain or a low glass divider if you need a tiny reception nook.
Why it works: diagonal placement opens a triangle of usable floor in front of the chair; storage stays vertical.

5) Space math for everyday operations
Aisles & reach
Main aisle: aim for 100–110 cm; absolute minimum 90 cm.
Working reach from chair edge: 60–75 cm for your primary trolley; keep the backup trolley outside this circle.
Towel math
If you see 8 clients/day and use 2–3 towels/service, plan for 24 towels/day.
Keep 3 days of par on site (72 towels) if your laundry cycle is every 2–3 days.
Store bulk in the Nail Salon Storage Cabinet (bottom drawers), keep one day’s par on the ML-004 and the remainder in a closed shelf of SAJH001.
Consumables
Box count fits best in modular drawers—assign one drawer per category (e.g., masks, pads, gloves, spatulas).
Reorder trigger: when the front row is finished and the backup row slides forward, place the order. That way you always have one row in reserve.
6) Light, sound, and surfaces that make rooms feel bigger
Use light-to-mid neutrals on walls; reserve darker tones for small accents or the base of tall cabinets. Light bounces; dark absorbs.
Mirror strategy: one big mirror beats three small ones. Put it opposite a window or your brightest wall.
Acoustic softening: one textile (rug or curtain) can drop echo, which subconsciously makes spaces feel calmer and “larger.”
Non-glare task lighting: put the brightest lamp above the working half of the L437; keep it off clients’ direct sightline.
7) Make Resetting Part of the Space Plan
Even the smartest layout loses its effectiveness if the room isn’t reset regularly. Small salons don’t have the luxury of “extra corners” to hide clutter, so keeping a reset routine is as important as the furniture itself. The simplest approach is to clear each workstation as soon as a service ends: put tools back into the trolley, fold away temporary surfaces, and keep counters bare except for what you’ll use next. At the end of the day, rolling storage should return to its original spot and folding furniture should be collapsed. This keeps the visual lines open and prevents the room from feeling tighter than it is. A tidy reset habit can make a modest room look consistently spacious.
8) Think Vertically Instead of Outward
Once the floor plan is set, the next step is to look upward. Many small salons underestimate how much usable storage they have on the walls. Shelves that extend higher make good use of air space, while slim racks or rails can turn unused corners into functional zones. Hooks or mounted organizers also free up counter space by keeping tools at arm’s reach without adding extra tables. Even the space under counters or under treatment chairs can hold spare towels or boxed consumables. By lifting storage off the floor and into vertical lines, circulation areas stay free, which helps the whole salon feel more open.
9) Keep Movement Paths Clear
Space management is not only about storage but also about how people move through the room. Walkways should be wide enough for a person and a trolley to pass comfortably—usually around a meter. Large items such as chairs or beds can be angled slightly to open a path, instead of lining everything parallel to the walls. Tools that are used constantly should remain within easy reach, while less frequent items can stay in the outer zones. This kind of zoning makes the workflow smoother and prevents the salon from feeling blocked or overcrowded. When staff and clients can move without squeezing through, the room feels bigger, even if the dimensions haven’t changed.
10) Design Flexible Zones
In a compact salon, no area should serve just one fixed purpose. A front counter can double as a retail display with storage below, and a waiting chair can be foldable or moved aside when extra space is needed. Shelving near a treatment area can show decorative pieces while also storing essential items. Thinking this way doesn’t mean cramming functions into one spot, but rather allowing each zone to shift slightly as the day changes. Flexibility is what gives a small salon the ability to handle more services and more activity without actually increasing its size.
FAQ: Small Salon Space Optimization
Q1: How can I make my small salon look more spacious without renovating?
Use mirrors, lighter wall colors, and layered lighting to visually expand the room. Pair that with foldable or mobile furniture to free floor space when not in use.
Q2: What is the best way to organize storage in a small salon?
Go vertical instead of horizontal. Tall cabinets and wall-mounted shelving maximize air space, while shallow drawers keep small items organized without stacking.
Q3: How much aisle space should I leave in a compact salon?
Aim for at least 90–100 cm for the main walkway so staff and trolleys can pass comfortably. Keeping clear movement paths prevents the salon from feeling cramped.
Q4: Can I still display retail products in a small salon?
Yes. Combine retail with storage by using display cabinets that showcase items at eye level while keeping extra stock hidden below. This avoids adding separate fixtures.
Q5: What type of furniture works best for small salons?
Multifunctional and mobile furniture—like adjustable chairs, foldable beds, and rolling trolleys—saves space and adapts to different services without overcrowding the room.
"*" indicates required fields